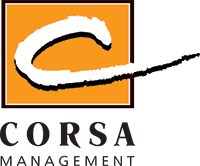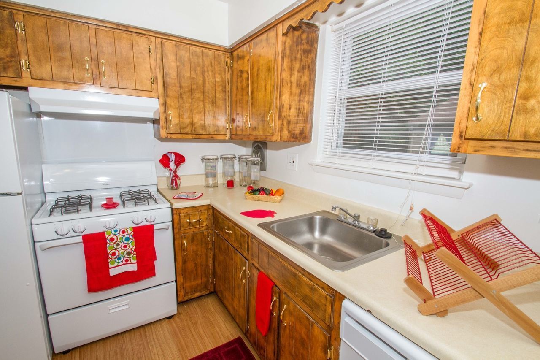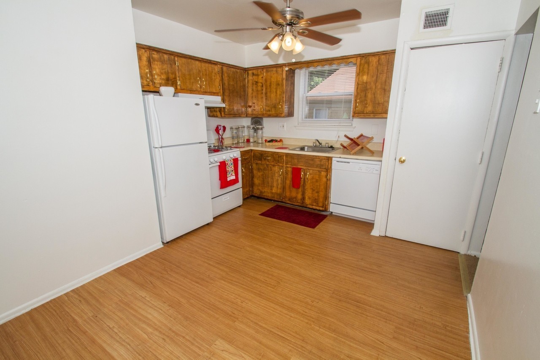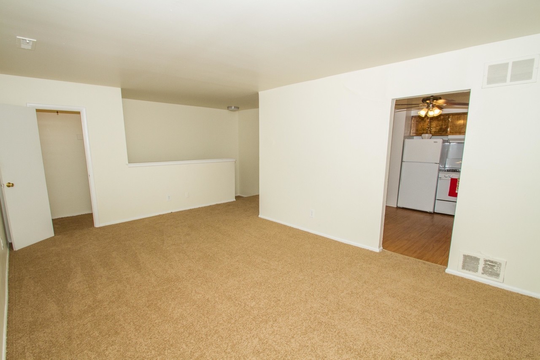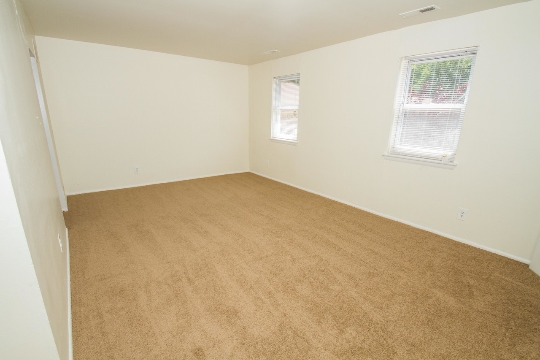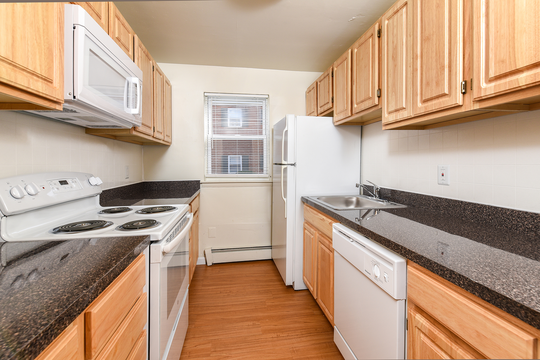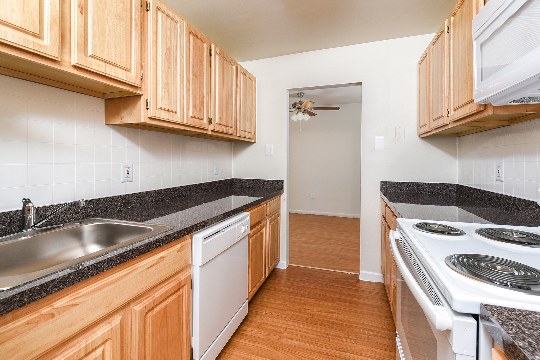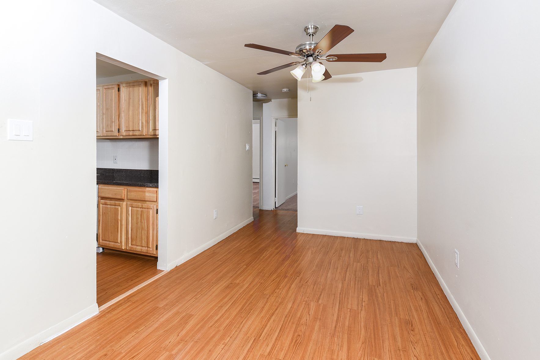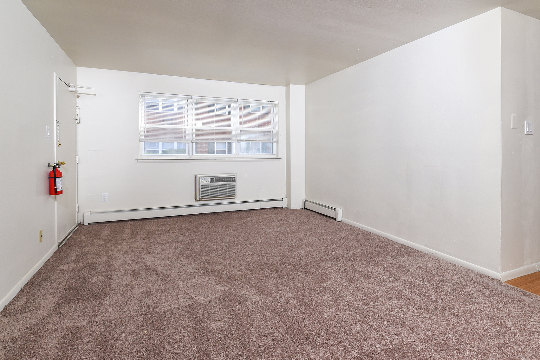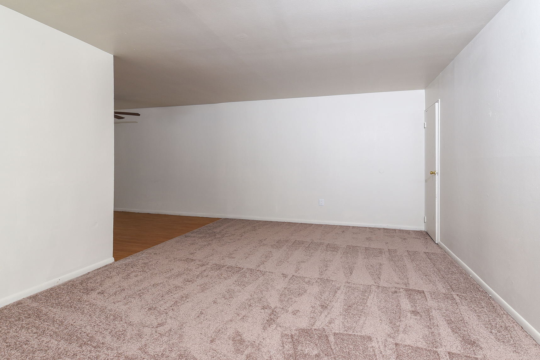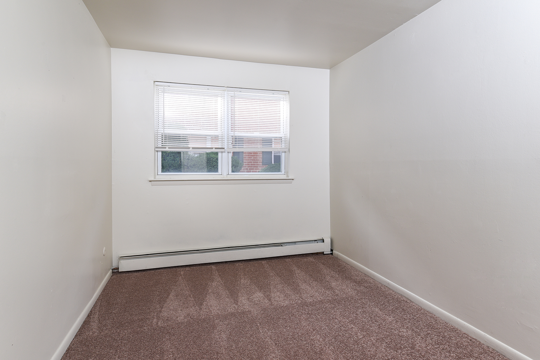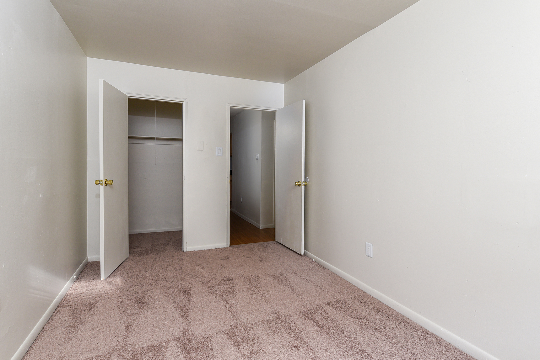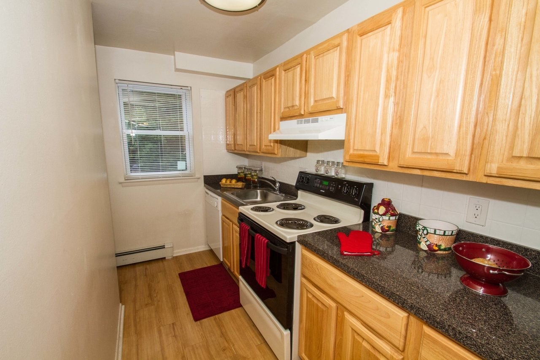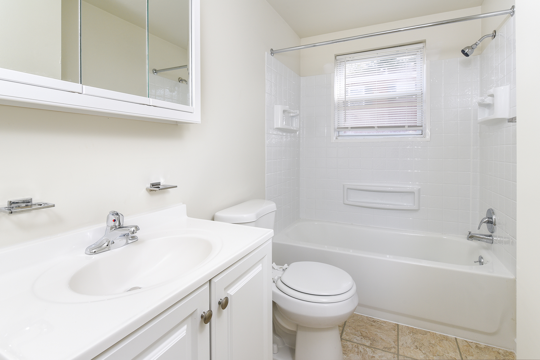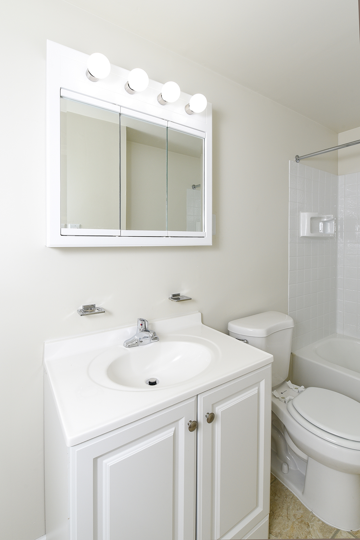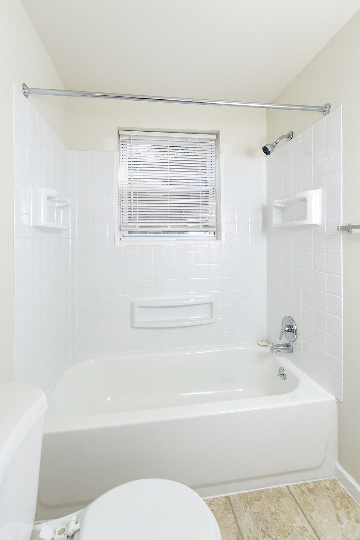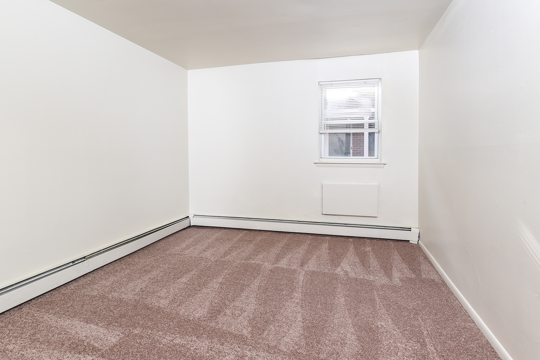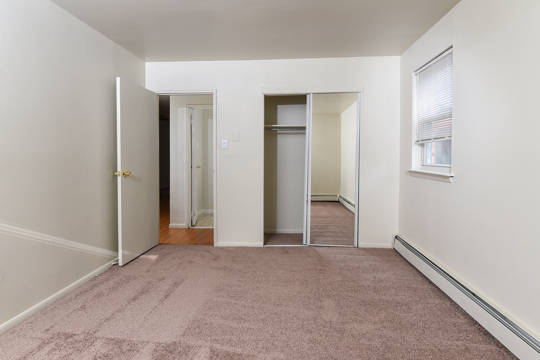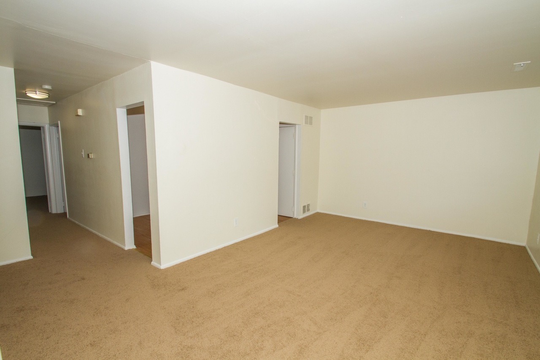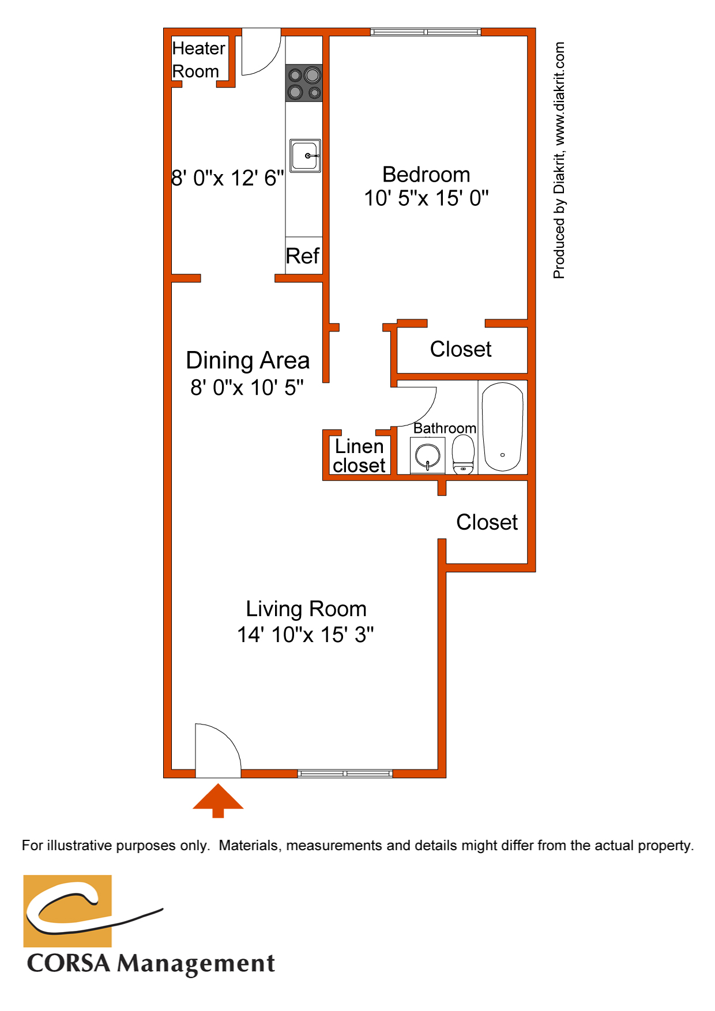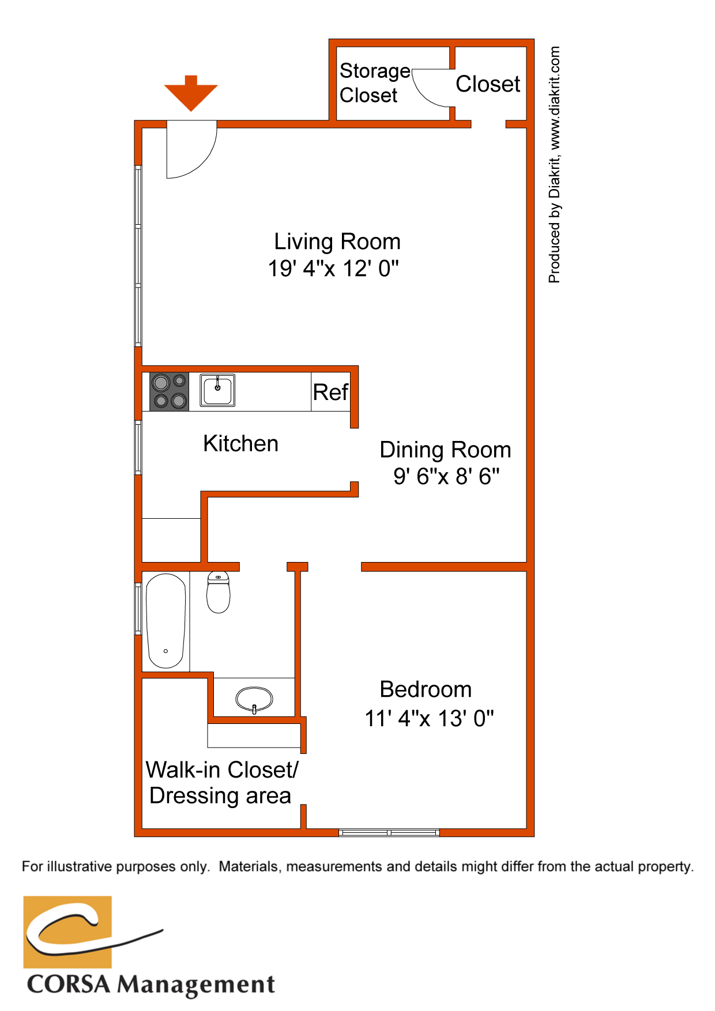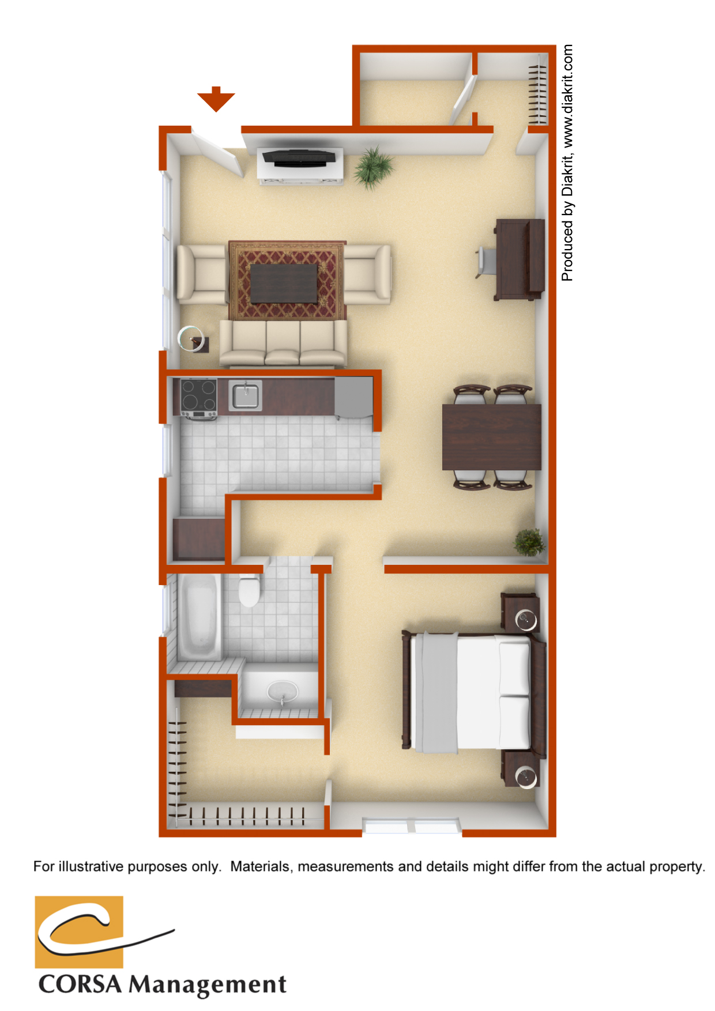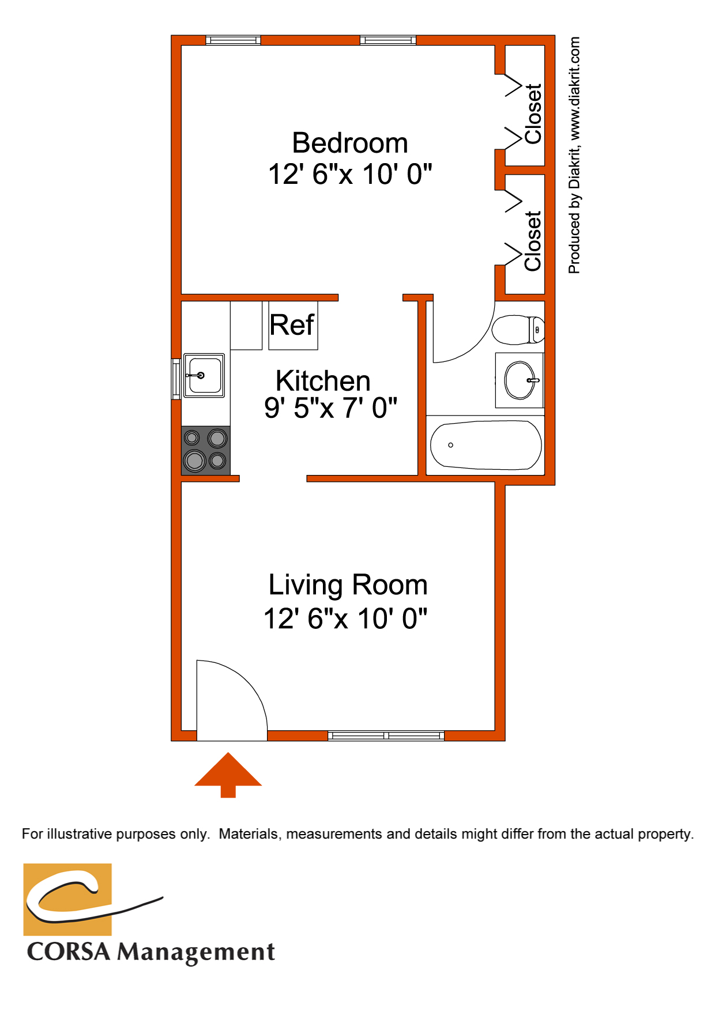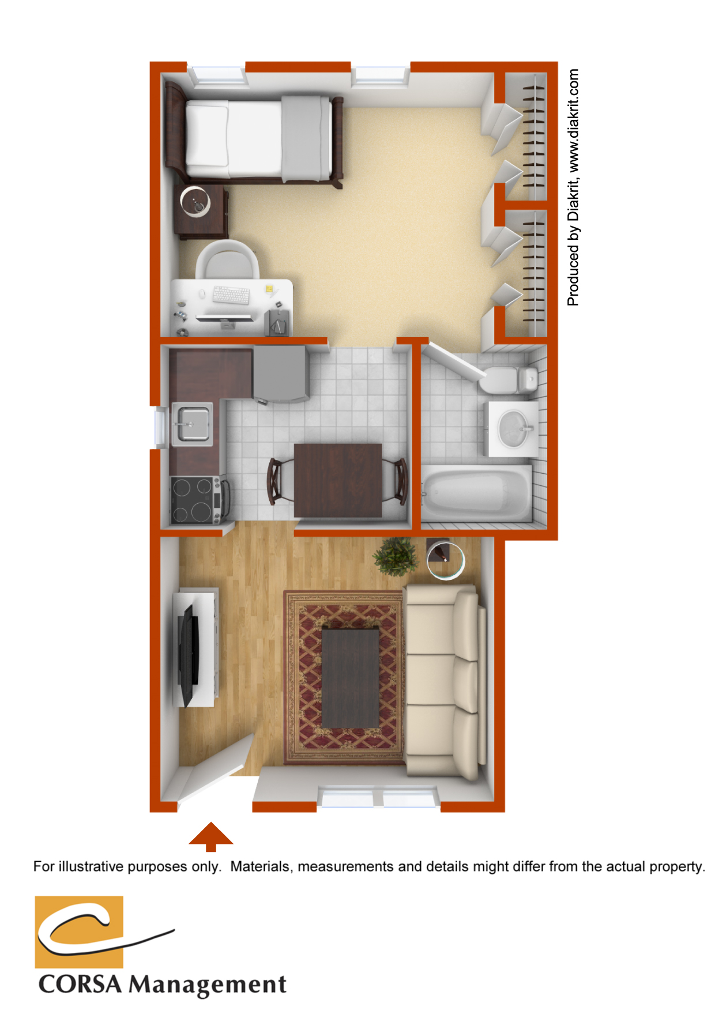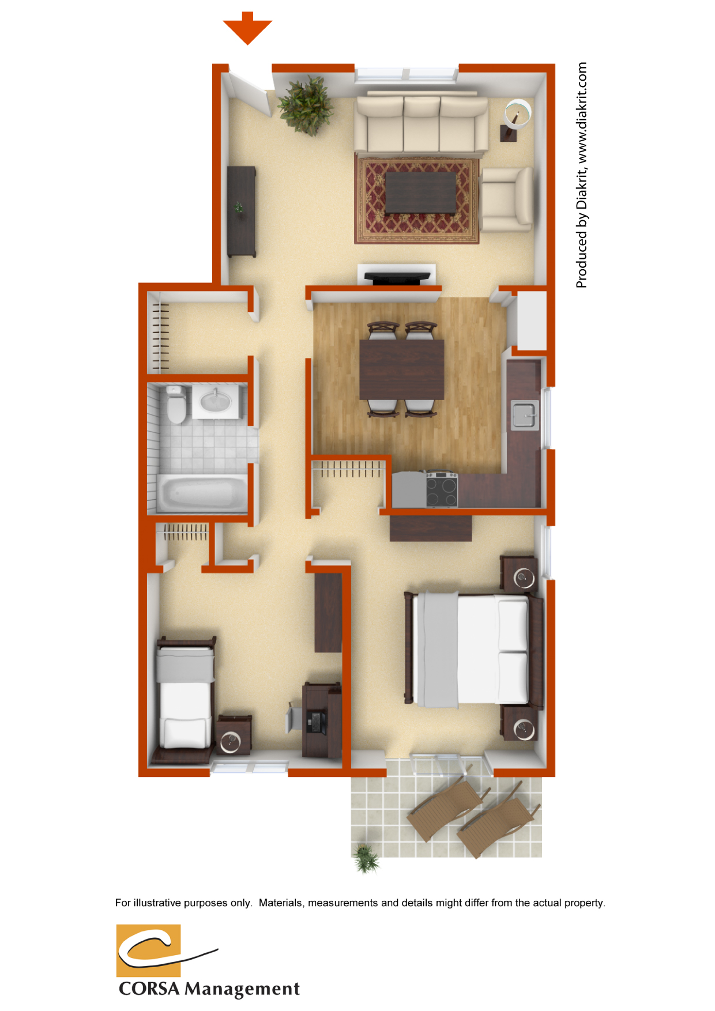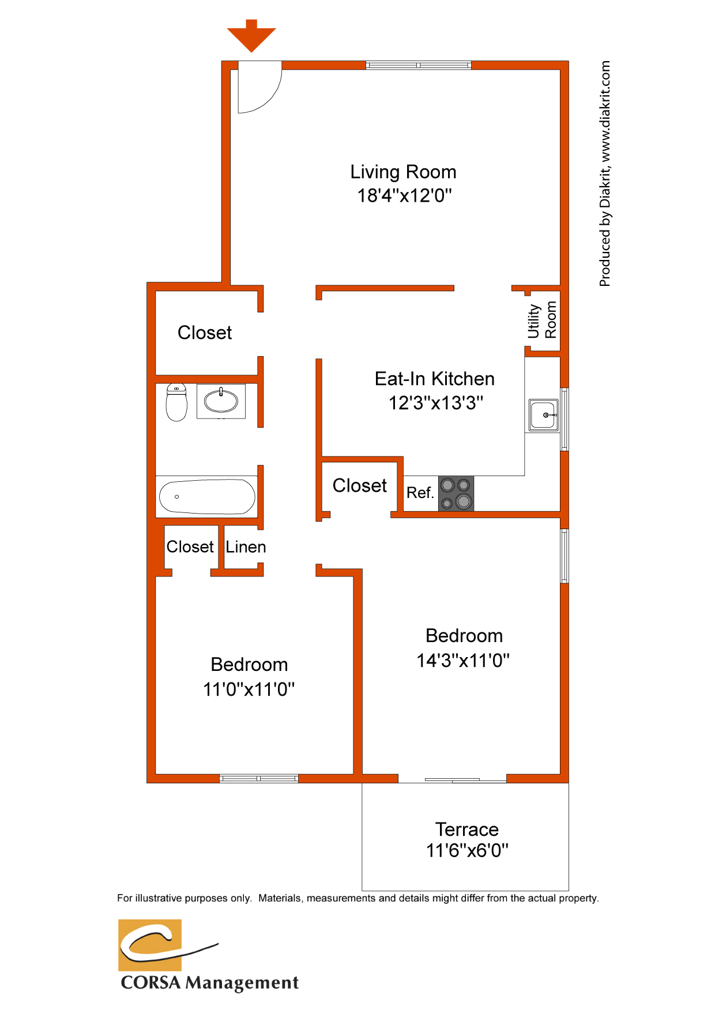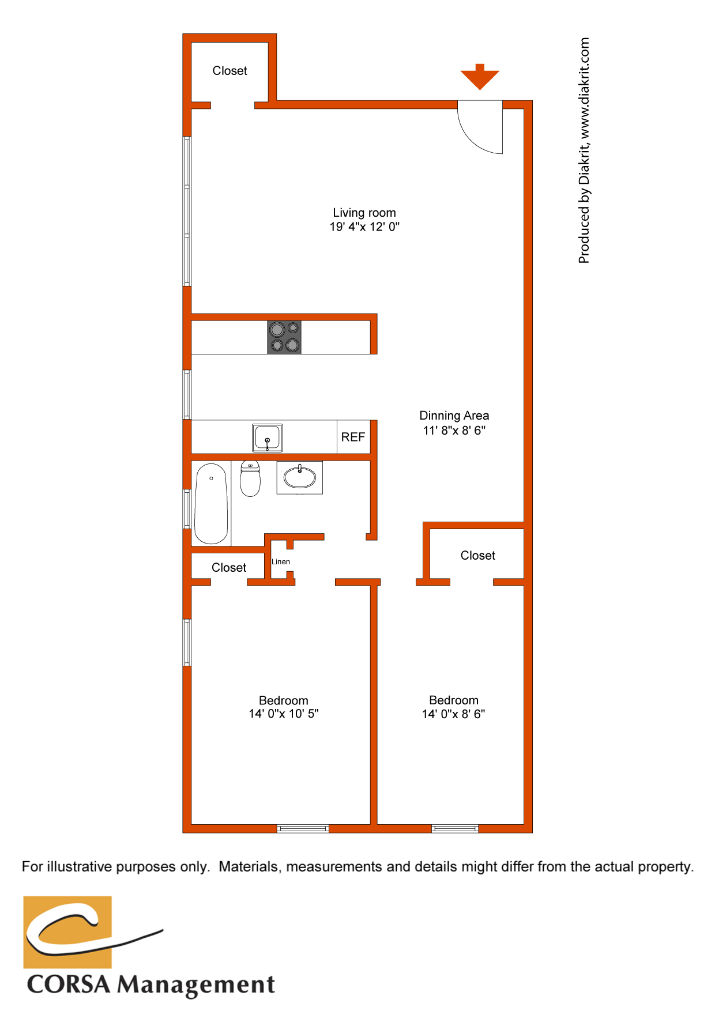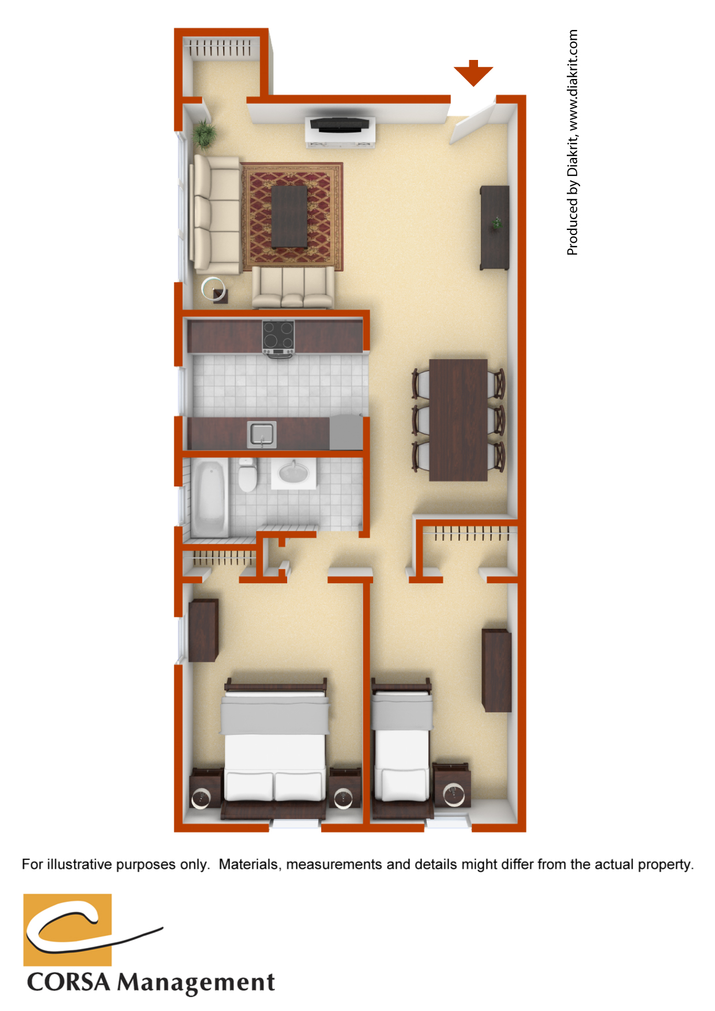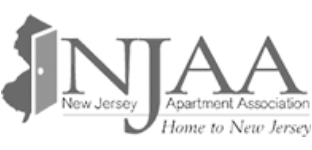Lynnebrook Gardens
1-2 BEDS | 1 BATH | 630-735 sqft
125 S. White Horse Pike, Lindenwod, NJ, 08021
$1,190/month
1 Available Units
1 Bedroom 1 Bath Back Section (1 Units)
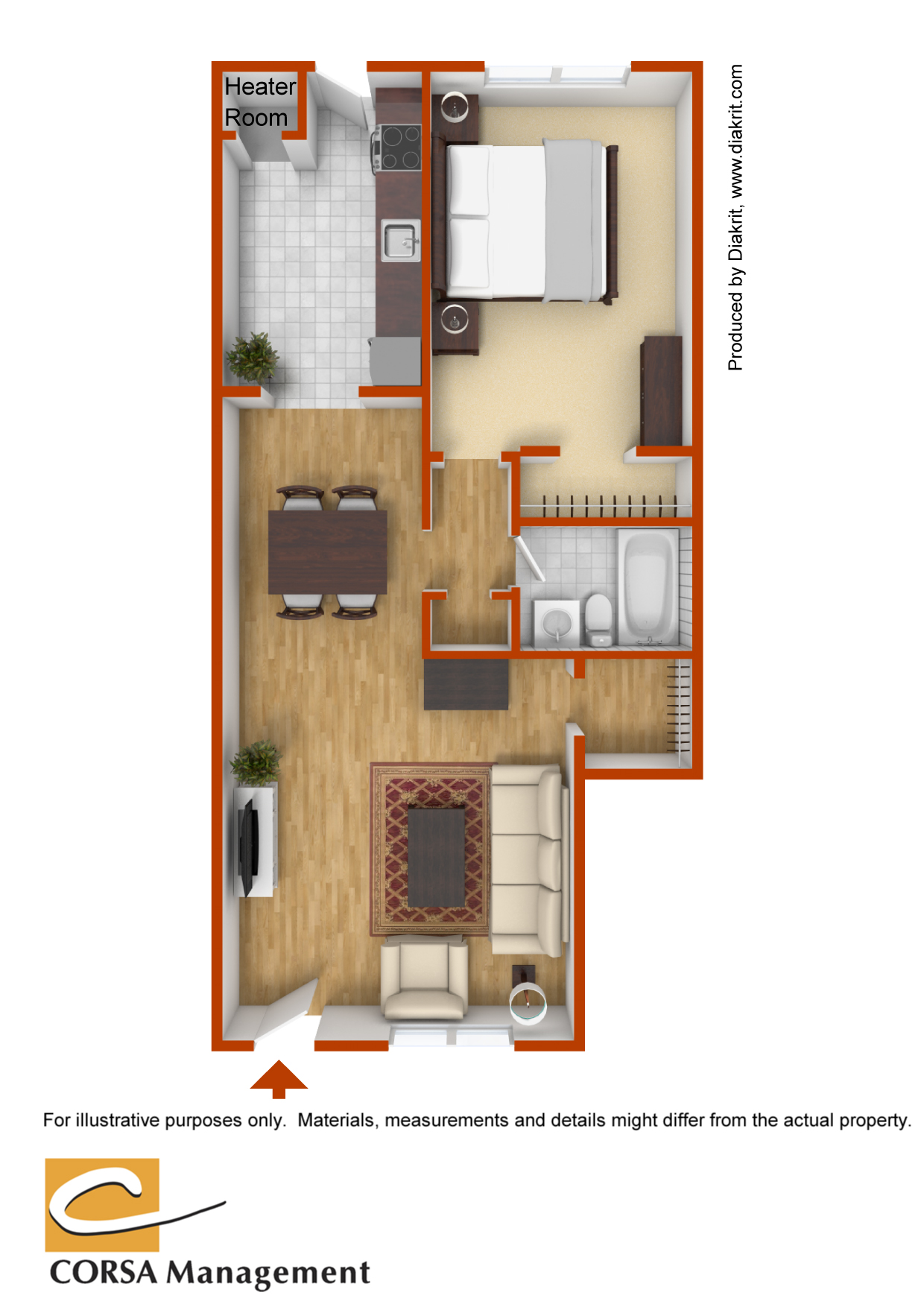
|
1BR -BACK | 1BA |
622 sqft
|
$1,190 |
1 Available
|
1 Bedroom 1 Bath Back Section (1 Units)

|
1BR -BACK | 1BA |
622 sqft
|
$1,190 |
1 Available
|
Description
Small Community, Big Charm - Spacious one- and two-bedroom apartment homes in various styles, all with air-conditioning, wall-to-wall carpeting, and more. Some apartments have patios and balconies, and most include heat and hot water at no additional charge. We have a playground for the smaller children, and a clean, well-lit, on-site laundry facility. Located on the White Horse Pike, Lynnebrook Gardens offers a location of convenience with the PATCO Hi-Speedline just minutes away, NJ Transit bus stops by the entrance and easy commuting to Philadelphia or Atlantic City.
Virtual Tours



Community Amenities
- On Site Lot Parking
- Located just 1.5 Miles from PATCO High Speed Line
- 24 Hr Video Surveillance of Common Areas
- Near Public Transportation
- Playground
- Package Receiving
- On Site Property Management
- On Site Laundry Facilities
- 24 Hour Emergency Maintenance
- Resident Satisfaction Award Winning Community
Apartment Features
- Heat & Hot Water Included
- Water & Sewer Included
- Trash Collection Included
- Air Conditioning
- Cable Ready
- Carpeting
- Ceiling Fan
- Dishwasher in Select Units
- Upgraded Features in Select Units
- Patio or Balcony in Select Units
- Refrigerator
- Separate Dining Rooms
- Some with Eat-in-Kitchen
- Spacious Closets
- Window Treatments
Pet Policy
- Cats & Small Dogs. Call for Fees & Restrictions. Service & Support Animals Permitted with Health Provider Verification.
Floor Plans
1 Bedroom
2 Bedroom
Plan – 1 Bedroom 1 Bath Back Section
1
Bed
1
Bath
630
Sq.Ft
Plan – 1 Bedroom 1 Bath Front Section
1
Bed
1
Bath
630
Sq.Ft
Plan – 1 Bedroom 1 Bath Small
1
Bed
1
Bath
425
Sq.Ft
Plan – 2 Bedroom 1 Bath Back Section
2
Bed
1
Bath
754
Sq.Ft
Plan – 2 Bedroom 1 Bath Front Section
2
Bed
1
Bath
735
Sq.Ft
