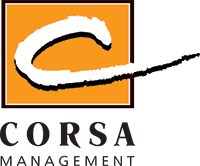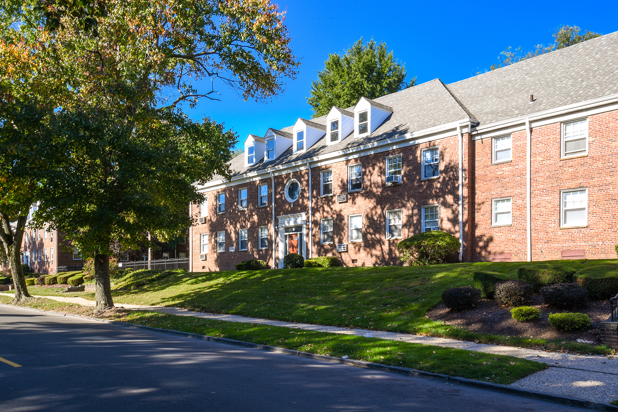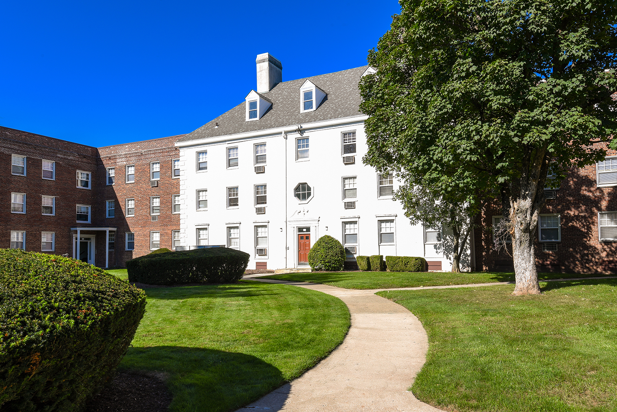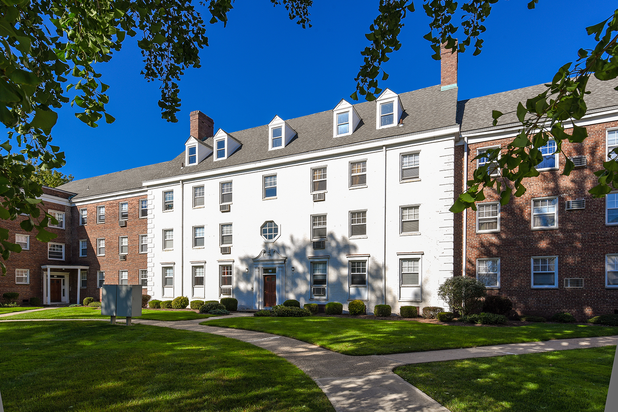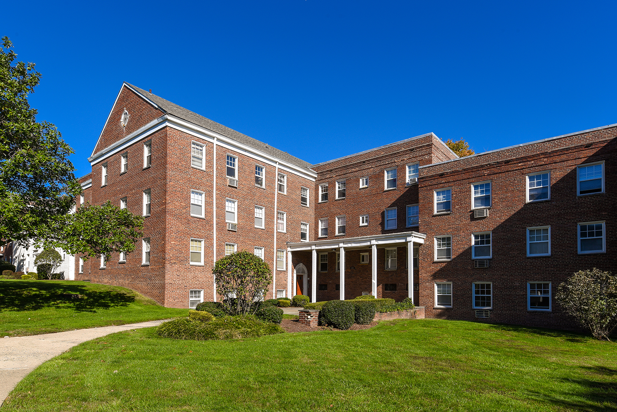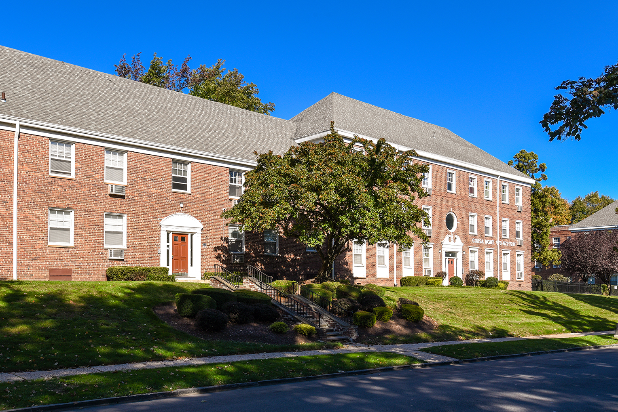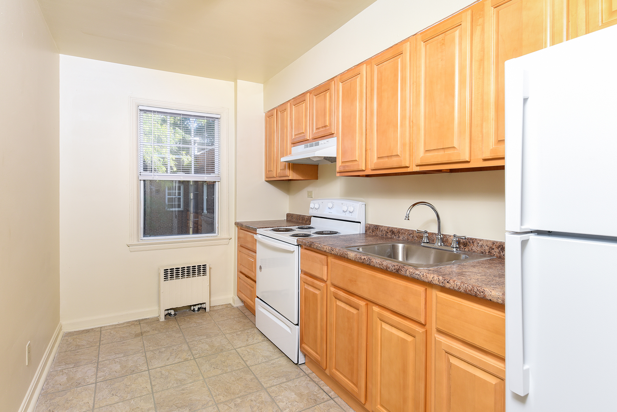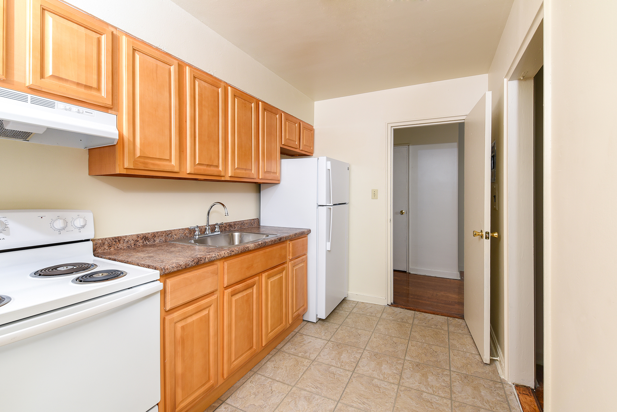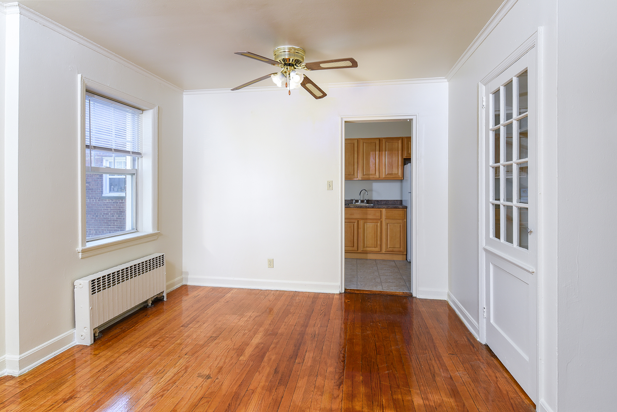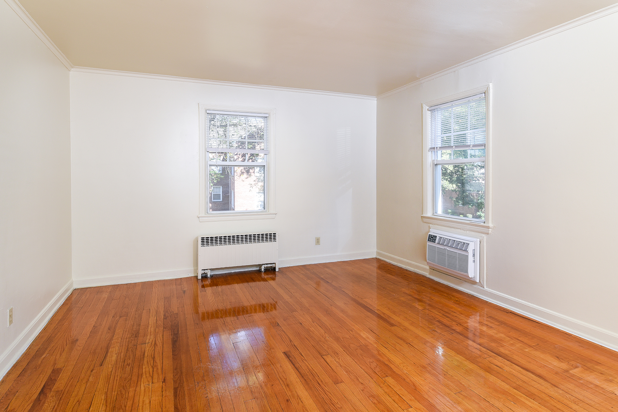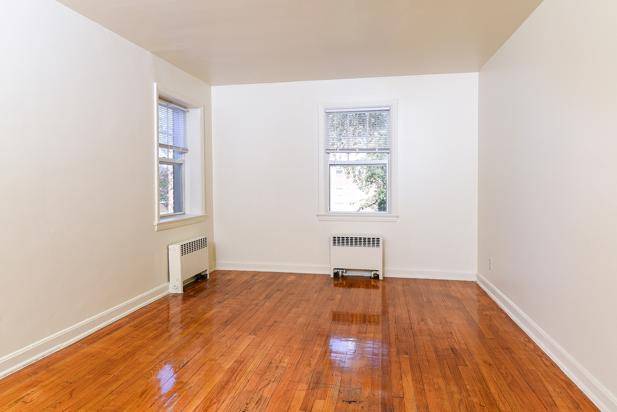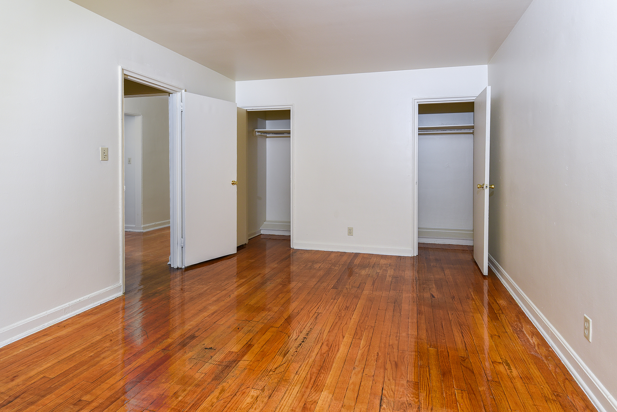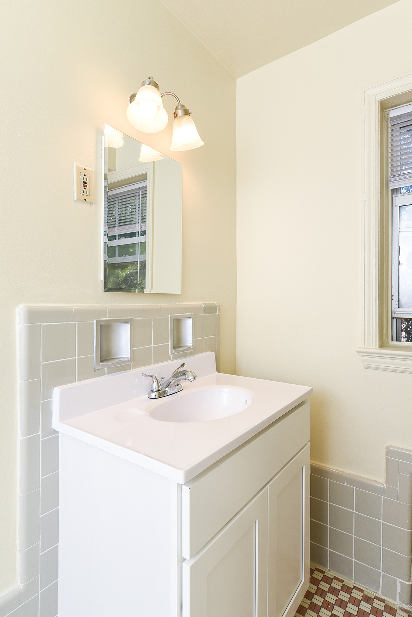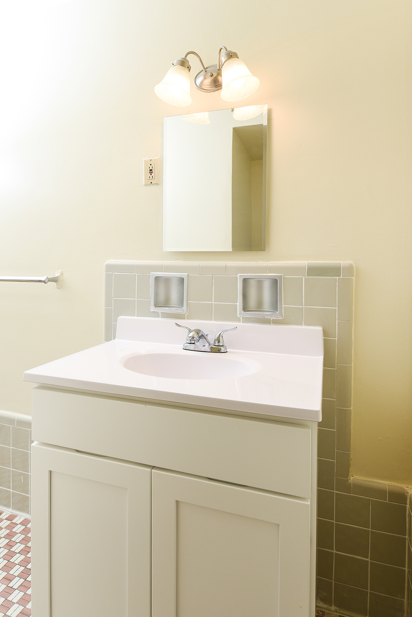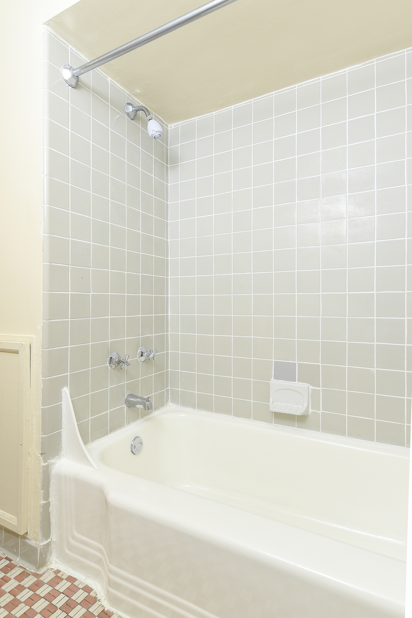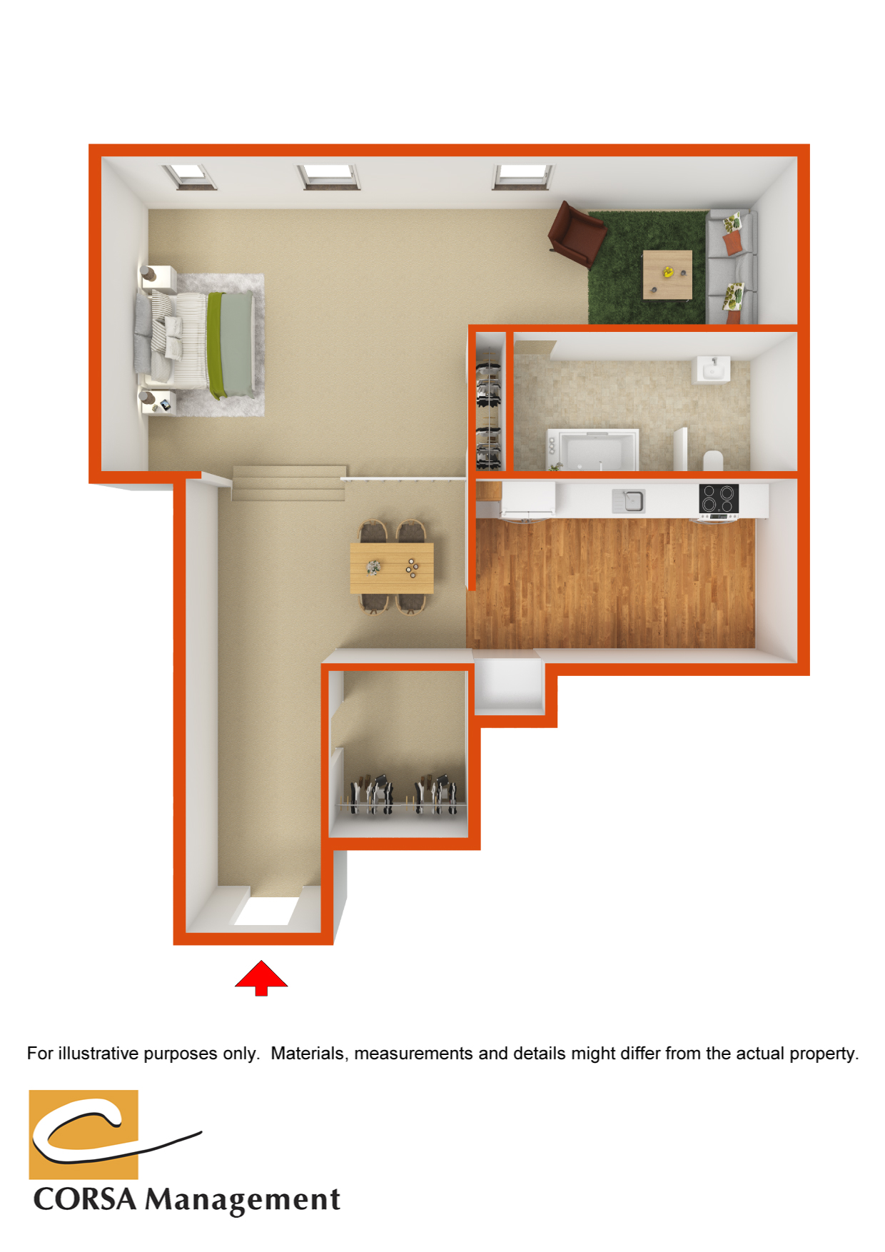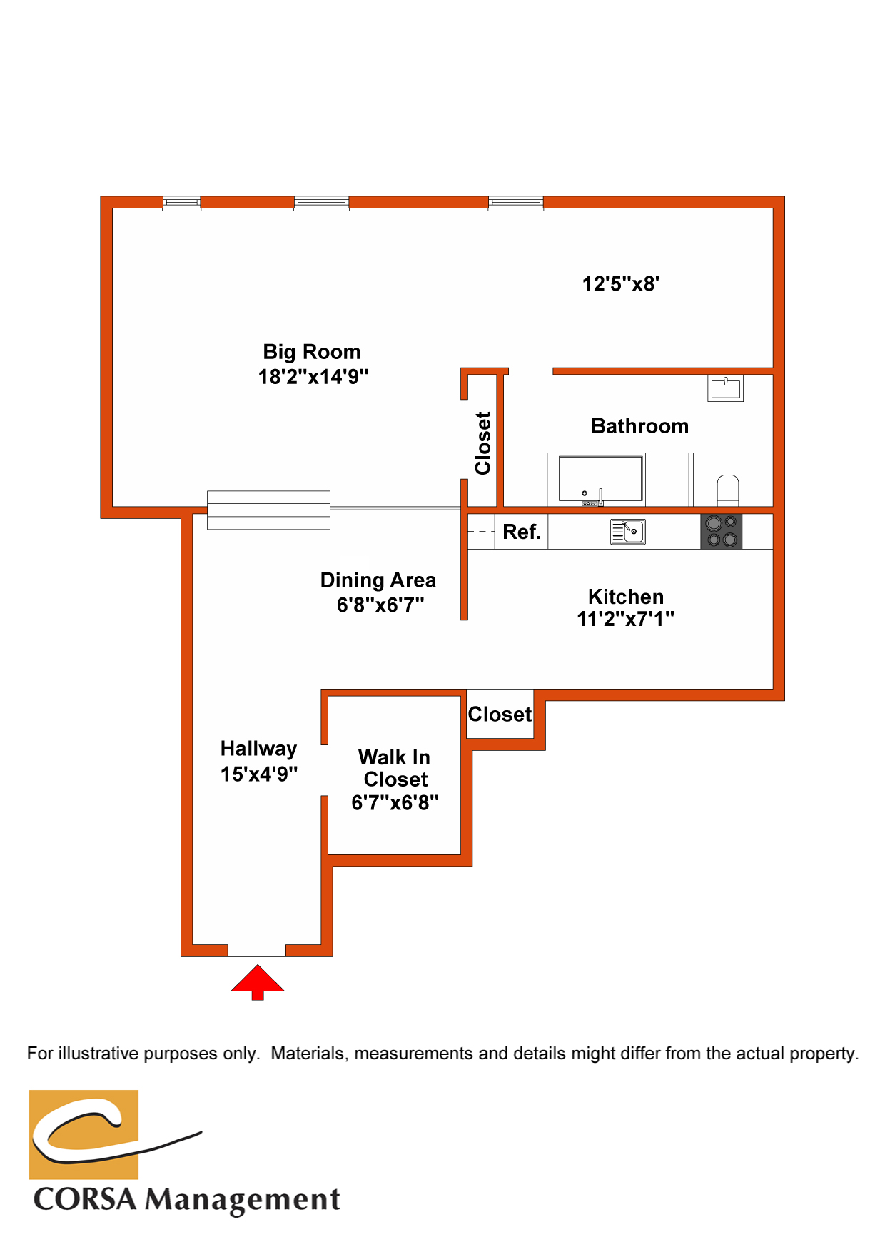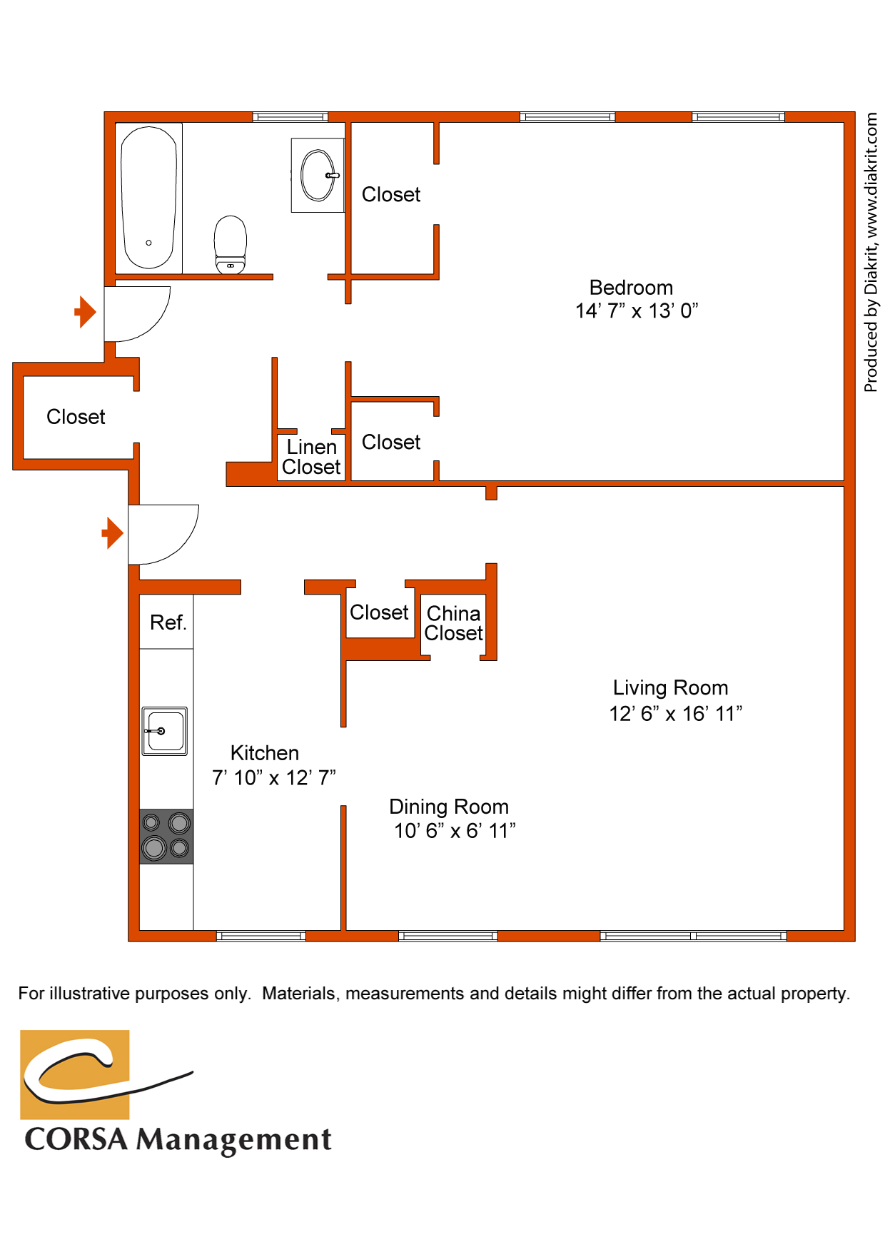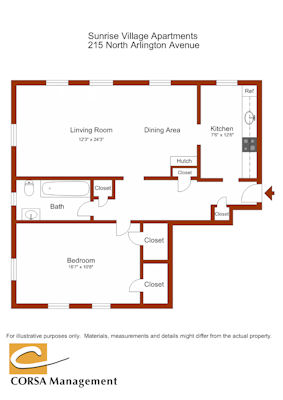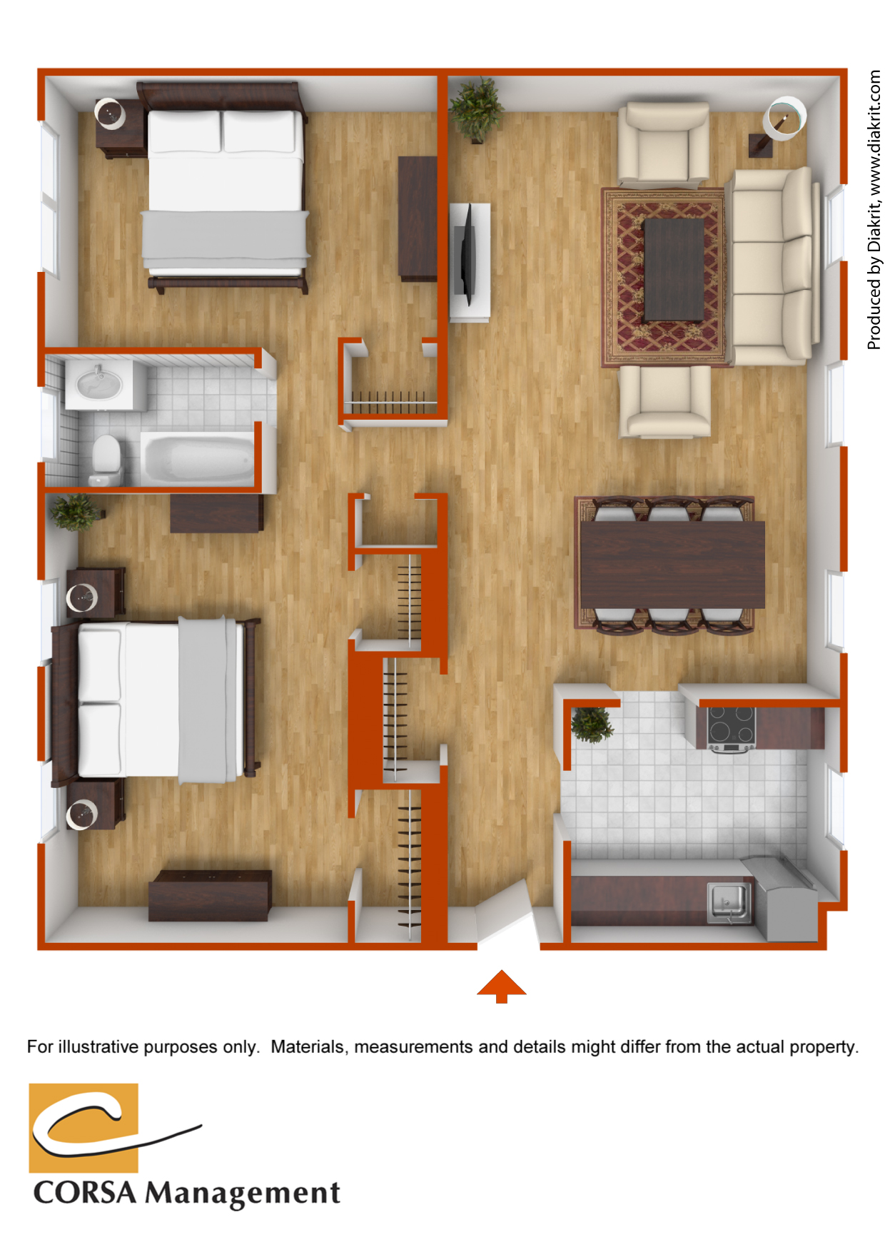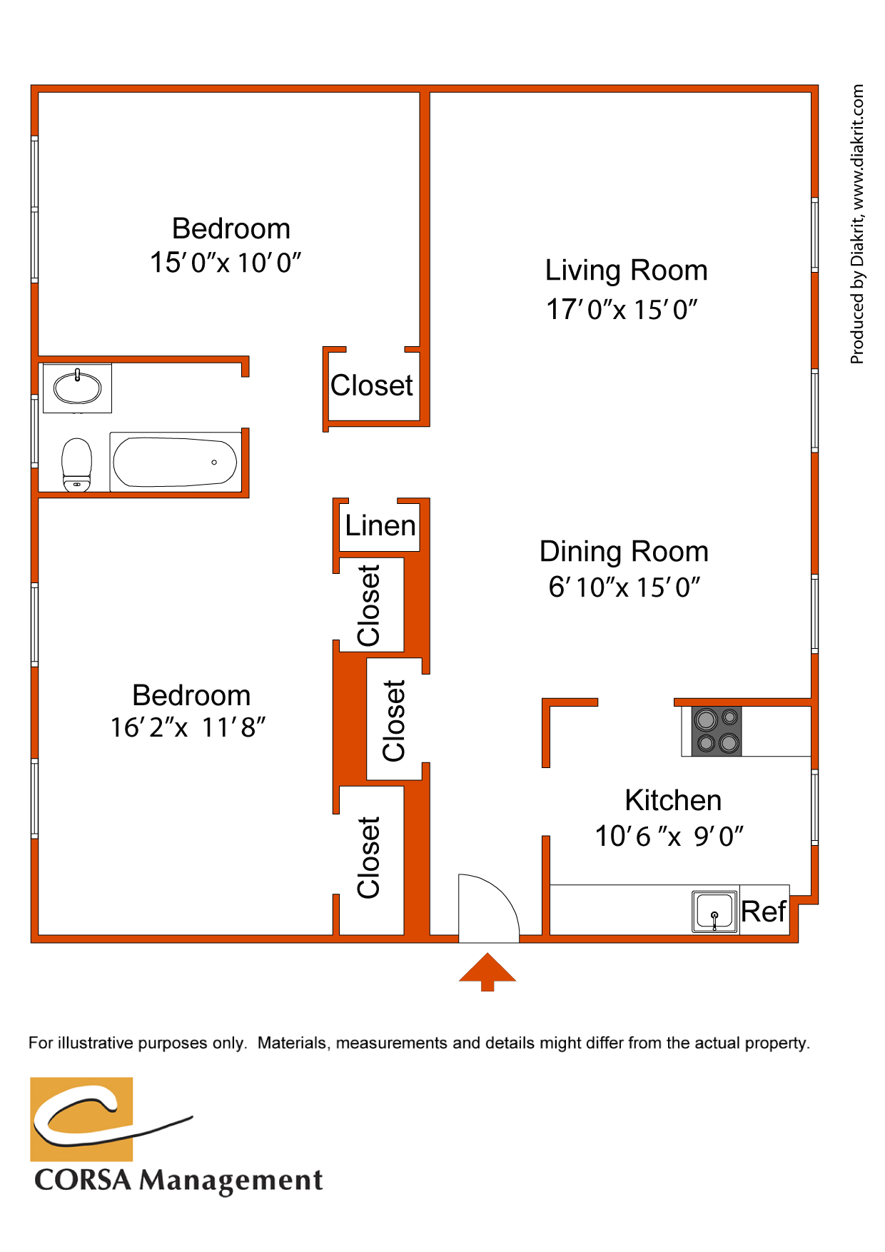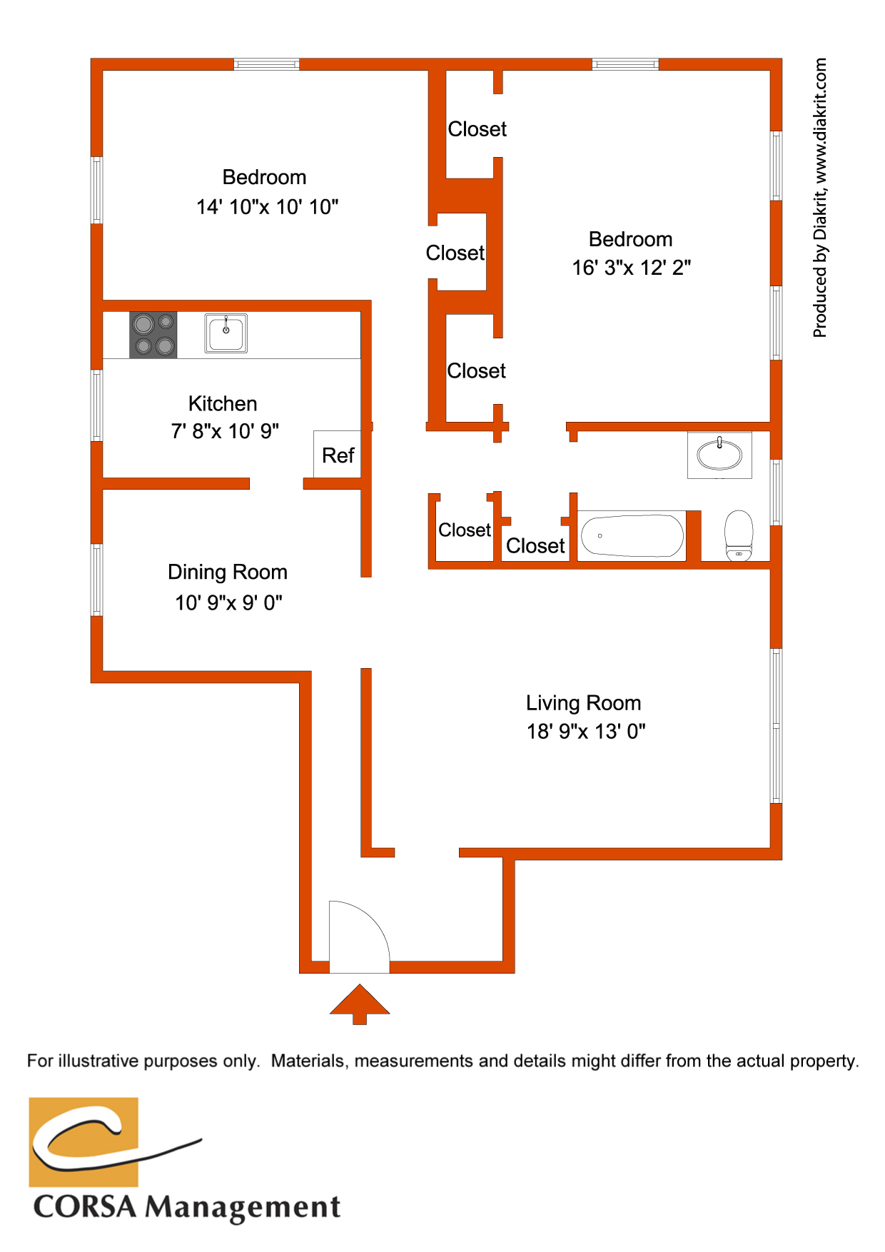Sunrise Village
STUDIO-2 BEDS | 1 BATH | 615-1020 sqft
215 N. Arlington Ave., East Orange, NJ, 07017
$1,310 - $1,659/month
3 Available Units
1 Bedroom With Dining Area (1 Units)
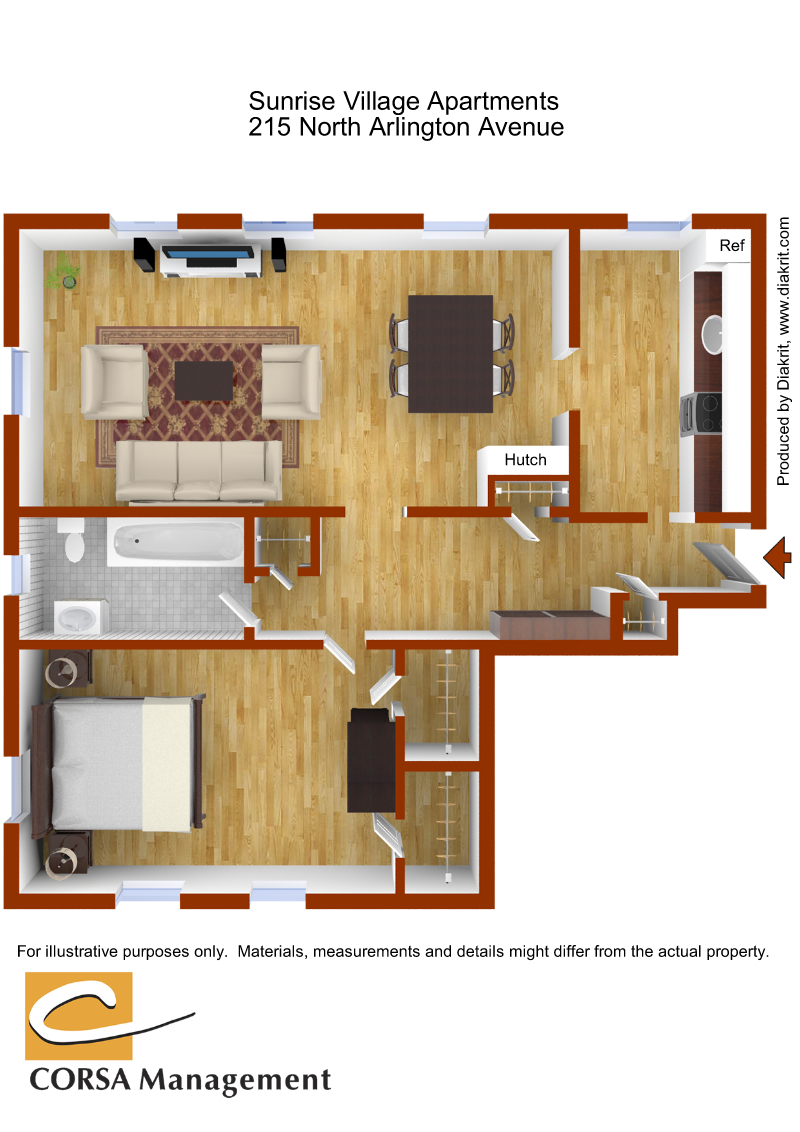
|
1BR -4RM | 1BA |
830 sqft
|
$1,381 |
1 Available
|
||
|
Date Available
12/15/2025
|
Unit Number
14D
|
1BR -4RM | 1BA |
830 Sq Ft
|
Rent
$1,381 |
Apply Now | |
2 Bedroom With Dining Area (1 Units)
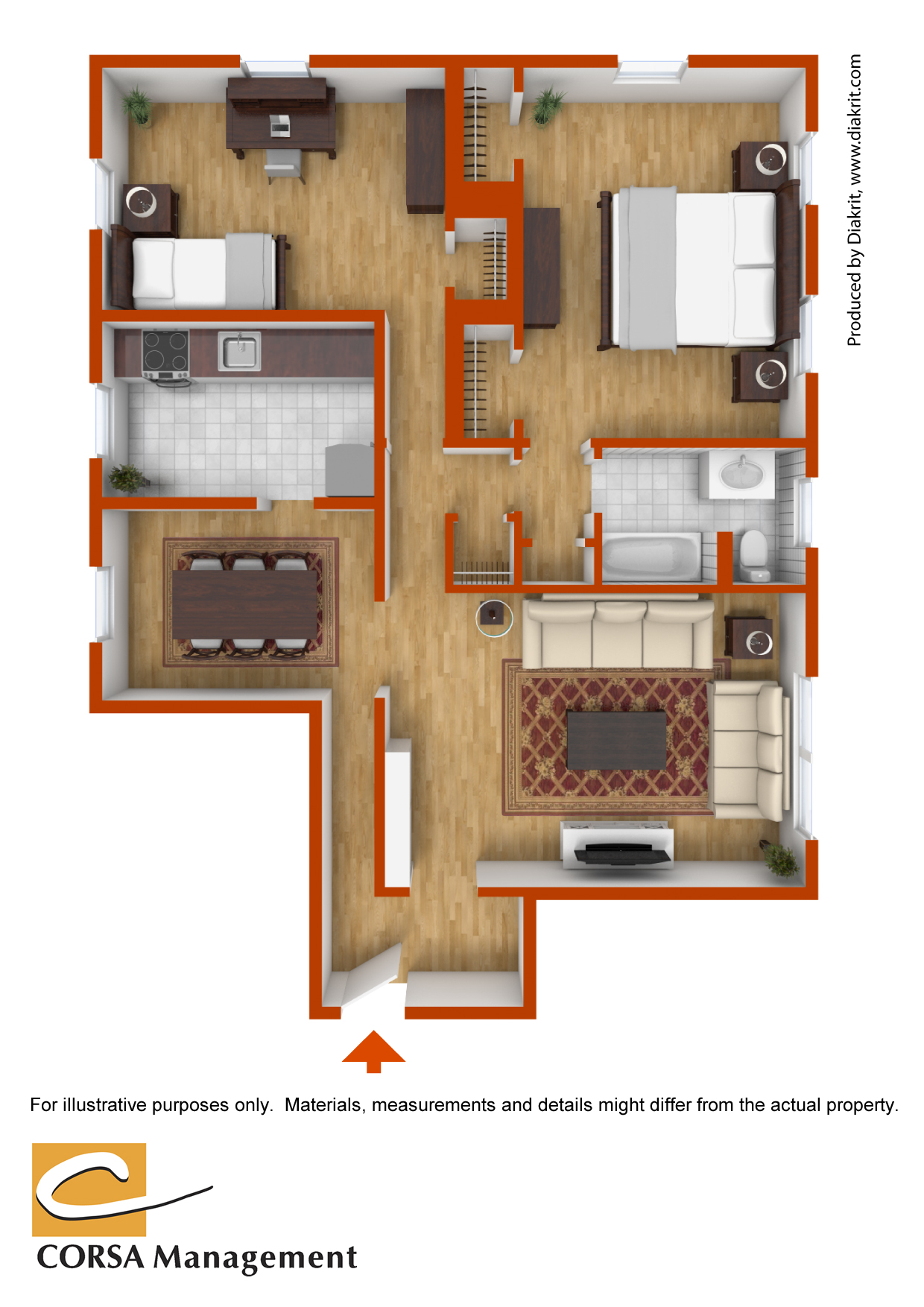
|
2BR -5RM | 1BA |
1,020 sqft
|
$1,659 |
1 Available
|
||
|
Date Available
Available Now
|
Unit Number
50D
|
2BR -5RM | 1BA |
1,020 Sq Ft
|
Rent
$1,659 |
Apply Now | |
1 Bedroom (1 Units)
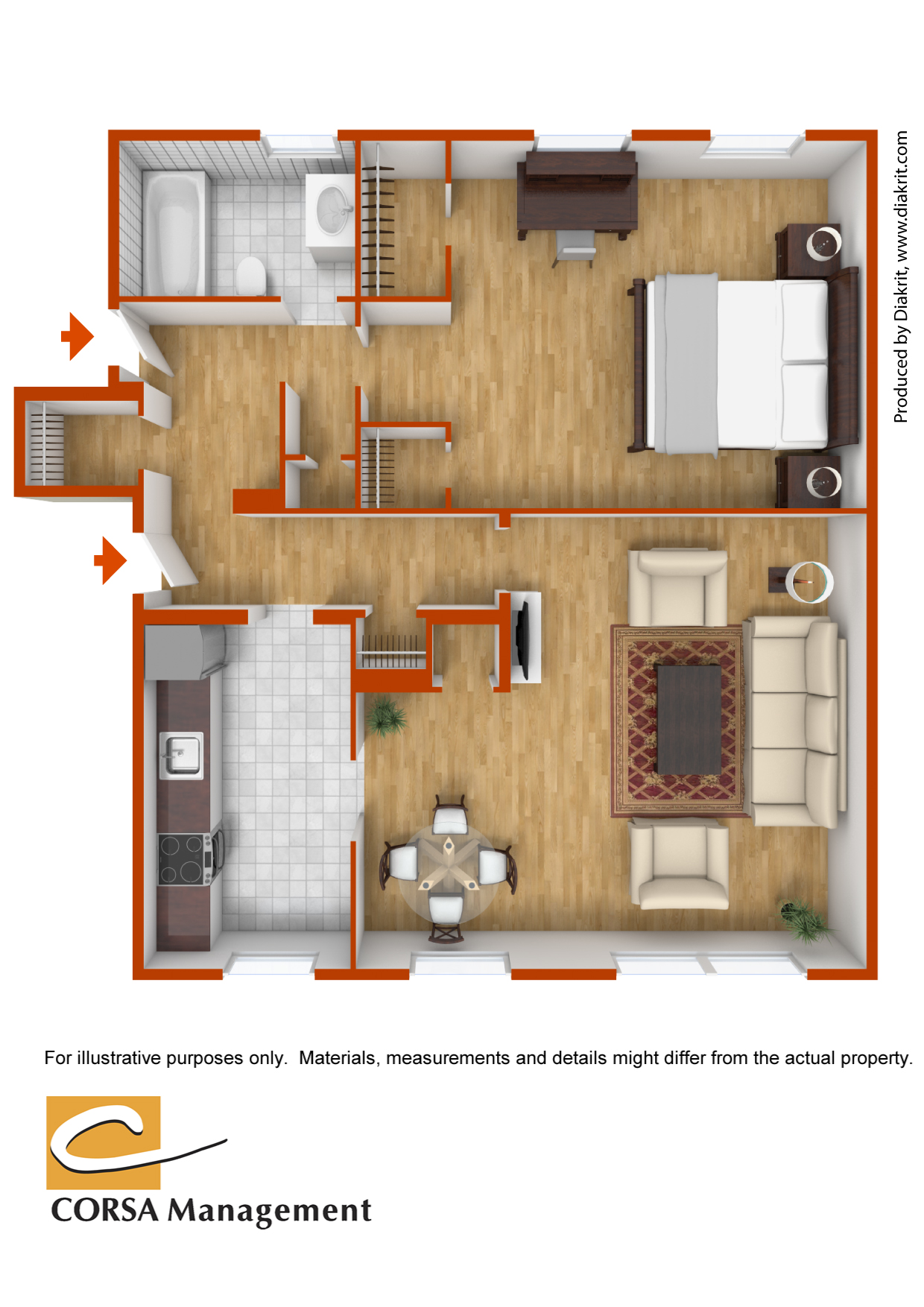
|
1BR -3.5RM | 1BA |
745 sqft
|
$1,310 |
1 Available
|
||
|
Date Available
12/15/2025
|
Unit Number
49D
|
1BR -3.5RM | 1BA |
745 Sq Ft
|
Rent
$1,310 |
Apply Now | |
1 Bedroom With Dining Area (1 Units)

|
1BR -4RM | 1BA |
830 sqft
|
$1,381 |
1 Available
|
||
|
Date Available
12/15/2025
|
Unit Number
14D
|
1BR -4RM | 1BA |
830 Sq Ft
|
Rent
$1,381 |
Apply Now | |
2 Bedroom With Dining Area (1 Units)

|
2BR -5RM | 1BA |
1,020 sqft
|
$1,659 |
1 Available
|
||
|
Date Available
Available Now
|
Unit Number
50D
|
2BR -5RM | 1BA |
1,020 Sq Ft
|
Rent
$1,659 |
Apply Now | |
1 Bedroom (1 Units)

|
1BR -3.5RM | 1BA |
745 sqft
|
$1,310 |
1 Available
|
||
|
Date Available
12/15/2025
|
Unit Number
49D
|
1BR -3.5RM | 1BA |
745 Sq Ft
|
Rent
$1,310 |
Apply Now | |
Description
Large One And Two Bedroom Apartments - Sunrise Village is an estate-like property with beautiful courtyards to stroll through. The spacious apartments are unlike any other with hardwood floors and unique features like built in cabinets and drawers. Separate garages are also available for our residents who are interested.
Virtual Tours



Community Amenities
- Garages & Off Street Parking Available for Additional Fee
- 13 Miles from NYC
- Near Public Transportation
- On Site Property Management
- On Site Laundry Facilities
- Courtyard
- Controlled Access
- 24 Hour Emergency Maintenance
- Resident Satisfaction Award Winning Community
Apartment Features
- Heat & Hot Water Included
- Water & Sewer Included
- Trash Collection Included
- Air Conditioning
- Ceiling Fans
- Spacious Closets
- Window Treatments
- Separate Dining Areas
- Hardwood Floors
- Cable Ready
- Electric Stove
- Refrigerator
Pet Policy
- No Pets Allowed
- Service & Support Animals Permitted with Health Provider Verification
Floor Plans
Efficiency
1 Bedroom
2 Bedroom
Plan – Studio
0
Bed
1
Bath
615
Sq.Ft
Plan – 1 Bedroom
1
Bed
1
Bath
745
Sq.Ft
Plan – 1 Bedroom With Dining Area
1
Bed
1
Bath
830
Sq.Ft
Plan – 2 Bedroom
2
Bed
1
Bath
975
Sq.Ft
Plan – 2 Bedroom With Dining Area
2
Bed
1
Bath
1120
Sq.Ft
